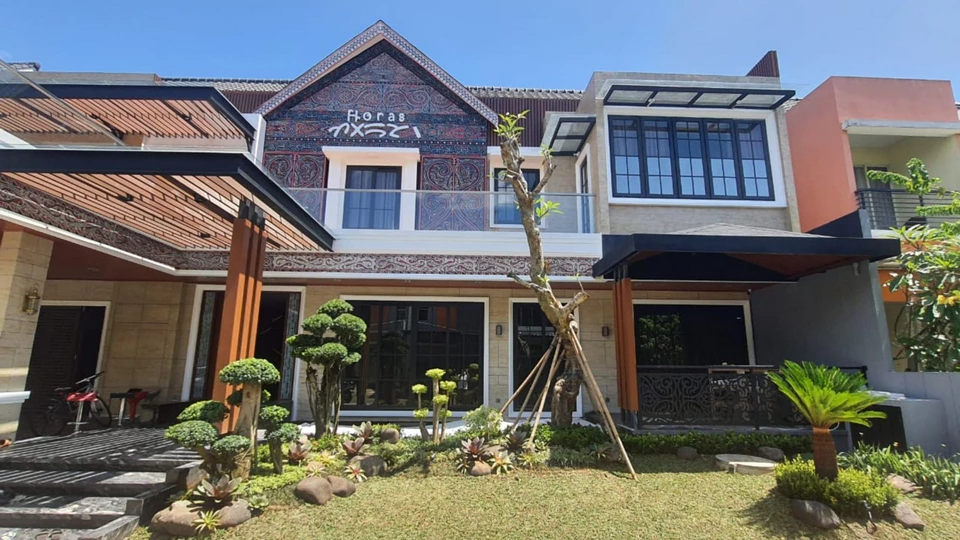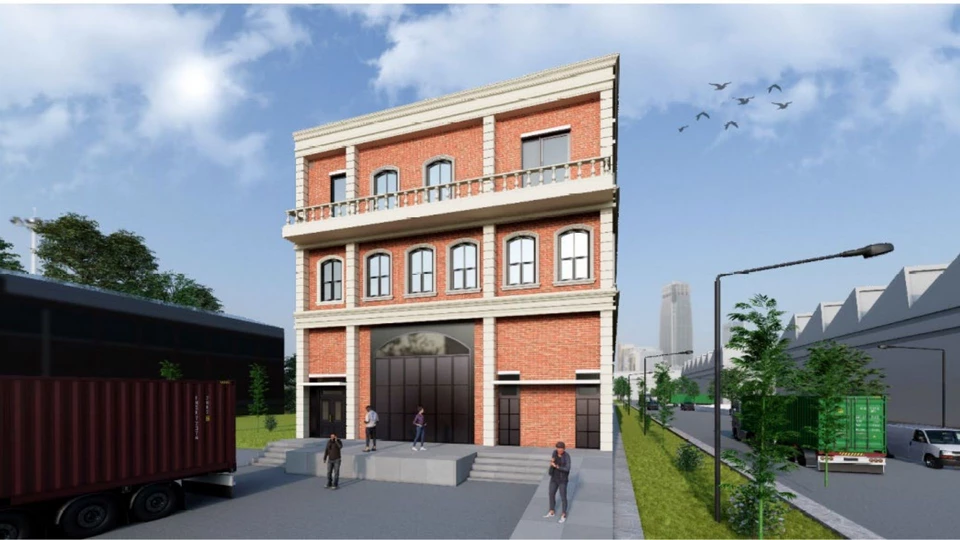Semua yang perlu anda ketahui
Sebelum kamu memutuskan untuk menghubungi atau bekerja sama dengan Interlude Architects, ada baiknya kamu tahu pertanyaan yang ada dibawah ini
Kami terbuka untuk berbagai skala proyek, namun ada standar minimum agar kualitas layanan tetap terjaga. Silakan hubungi kami untuk detail lebih lanjut.
Kami menyediakan layanan mulai dari konsultasi awal, pengembangan desain, gambar kerja, hingga visualisasi 3D. Detail layanan dapat disesuaikan dengan kebutuhan proyek Anda.
Ya, kami dapat membantu dalam tahap pembangunan melalui mitra kontraktor terpercaya kami, atau bekerja sama dengan tim pilihan Anda.
Tentu. Kami menyediakan beberapa kali revisi (sesuai kesepakatan awal) untuk memastikan desain sesuai dengan harapan Anda.
Ya. Kami terbuka untuk proyek di luar kota maupun luar pulau, baik secara online maupun dengan kunjungan langsung sesuai kebutuhan proyek.
Tentu. Kami menyediakan sesi konsultasi awal secara gratis (atau berbayar, kalau kamu memang menerapkan biaya). Tujuannya agar kami bisa memahami kebutuhan Anda lebih baik.
Pembayaran biasanya dibagi dalam beberapa tahap, seperti DP, tahap pengembangan desain, dan finalisasi. Skema lengkap akan kami jelaskan di awal kerja sama.
Waktu pengerjaan tergantung pada kompleksitas proyek. Untuk rumah tinggal, biasanya membutuhkan waktu sekitar X–Y minggu. Estimasi akan diberikan setelah diskusi awal.
Kami fleksibel mengerjakan berbagai style, mulai dari modern minimalis, tropis, industrial, hingga klasik. Kami akan menyesuaikan dengan preferensi dan kebutuhan Anda.
Kami memiliki portofolio proyek sebelumnya, testimoni klien, serta proses desain yang transparan dan kolaboratif. Anda juga akan terlibat aktif selama proses berlangsung.
Bisa. Layanan kami fleksibel. Anda bisa memilih hanya gambar kerja, hanya 3D, hanya produksi interior, atau paket lengkap sesuai kebutuhan.
Who We Are
Interlude Architects & Associates is a full-service firm specializing in architectural design, construction, and interior manufacturing, providing a seamless one-stop solution for clients.
Our experienced team consists of more than 20 design professionals, over 10 site supervisors, and a workforce of more than 300 skilled craftsmen.
With a commitment to quality, innovation, and efficiency, we ensure that every commercial and residential project meets the highest standards, delivering functional, aesthetically refined, and sustainable spaces from concept to completion.
Architecture
Interior
Construction
Our main Vision
“Realizing innovative and sustainable architecture that inspires, provides high functional and aesthetic value, and creates a healthy and efficient environment for future generations.”

Our main mission
“Achieving innovative, sustainable, and high-value architecture through design, technology, and research to foster improved spaces for society and future generations.”
- Realizing Innovative and Sustainable Design Solutions
Integrating aesthetics, functionality, and sustainability through biophilic design principles and energy efficiency to enhance quality of life.
- Enhancing Cost Efficiency and Project Viability
Implementing an approach grounded in feasibility studies to guarantee that the designed project is both aesthetically pleasing and economically viable, with a focus on long-term impact.
- Delivering Comprehensive Solution Services
Delivering a full spectrum of services encompassing planning, design, construction, and interior production, utilizing Industry 4.0 technology to guarantee optimal efficiency, precision, and quality.
- Enhancing Urban Development and Infrastructure
Designing initiatives that enhance urban development and public amenities, fostering community health, well-being, and economic advancement.

leadership

Bobby Alexander Riady, S.T., M.M., M.Ars.
Bobby Alexander Riady is an architect and entrepreneur with extensive experience in the design and development of large-scale commercial and residential buildings. As the founder and director of PT Interlude Indonesia since 2011, he has led the company to become one of the leading architecture and design firms offering one-stop solutions for clients.

Assoc. Prof. DR. Ir. Ar. Rudy Trisno, M.T., IAI, HDII
Assoc. Prof. Dr. Ir. Ar. Rudy Trisno, M.T., IAI, HDII is a renowned architect and interior designer who has been actively contributing to the industry since 1990, specializing in the design of various building types, including residential, commercial, and hospitality projects.

Prof. Dr. Ir. Ar. Fermanto Lianto, M.T., IAI.
Prof. Dr. Ir. Ar. Fermanto Lianto, M.T., IAI is a senior architect with over three decades of experience in architectural design and project management. Born in Jakarta on July 5, 1964, he earned his Bachelor’s degree in Architecture from Universitas Tarumanagara, followed by a Master’s degree in Civil Engineering from the same institution.

Geri Leofan Wijaya, S.T.
Geri Leofan Wijaya, S.T. Is an architect and Interior Designer with experience since 2010 both in the field of design consultant, Residential contractor and as a designer in charge in Hotel construction management. Geri is very focused on Interior Design and Decoration for residential, Hotel and Office interiors.

































































