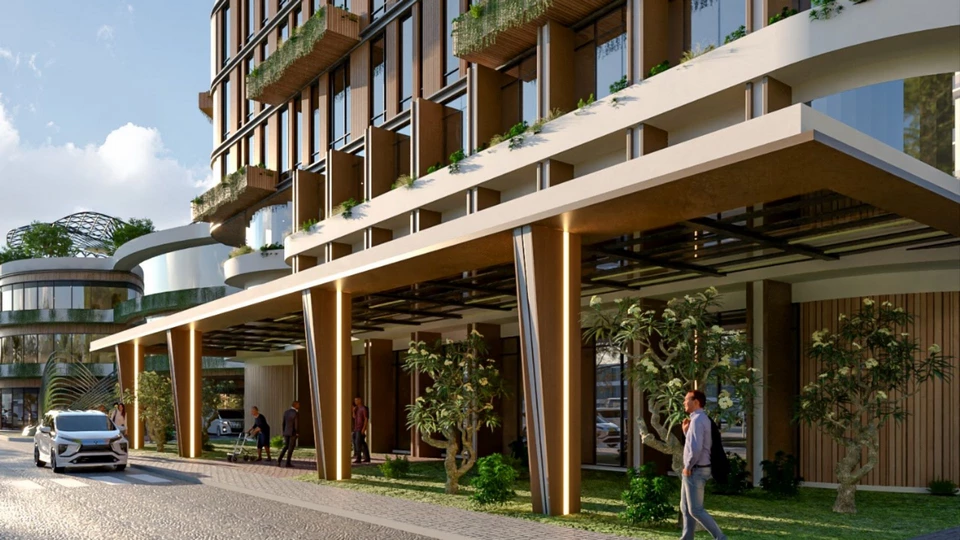RS Mitra Keluarga
This architectural design for RS Mitra Keluarga integrates energy efficiency and biophilic design principles, creating a sustainable and healing environment. The building features adaptive passive design strategies, such as optimized natural ventilation, extensive greenery, and solar panels to reduce energy consumption. The use of curved organic forms and green terraces enhances the connection between nature and built spaces, promoting well-being for patients and staff.





